|
Article: Christopher George The Annex a brand new innovative product line that is part of the Green Retreats growing product range. With 2 annexe buildings to choose from, the layout can be completely customised. The Annex is a turn-key solution for those looking to easily add extra living space to their home and offers more privacy for a growing family, adding some space for your creative self, or if your considering a small rental possibility. With the growing popularity of holiday rentals, The Annex is a great solution to add an income to your home. We personally crave The Annex at SoEdited so we can escape the office of central London and move to our back garden!! Just imagine walking to the studio in your PJ's. The Annex take a fraction of the time to construct when compared to a home extension and offer what we compare to a tiny home as opposed to a simple additional room to your already existing property. The Annex is suited for year-round permanent living and is a fully functioning living space, complete with a bathroom, living room, kitchen and bedroom. All of the garden buildings are built with care to the environment, engineered using high-quality eco-friendly materials in a factory that is completely carbon offset and run from solar power. Just think of the extra interior decorating you can do! The Annex
0 Comments
Homes Editor: Petra Arko Danish design brand 101 Copenhagen, founded in 2017 with a strong vision to create a world of beautiful accessories, exquisite craftsmanship, quality and timeless design. With a passion for wood, quality textures and collaboration with master artisans, combined with design aesthetic that reflects their dedication to high-quality materials. A simple yet fun and interesting style and an organic, calm colour scheme. 101 Copenhagen are present their first collection filled with must-have season novelties and timeless classics. Founder Kristian Sofus Hansen is a Danish designer graduated from the Royal Danish Academy of Fine Art, whilst also spending time in Japan studying at the Kyoto Institute of Technology. Kristian started collaborating with Tommy Hyldahl in 2016 for NORR11, and has now ventured out in the world of lighting solutions and home accessories. Collaborations with artisans offer handmade dinnerware, hand knitted cushions along with ceramics and glass vases. The assortment of products includes vintage wooden pieces, rugs, suede trays and boxes, mirrors, as well as a bespoke lighting range created in partnership with NORR11. 101 Copenhagen provide home accessories that give interiors a personality and character, using the beauty of edgy elegance and a mix of beautiful textures. Homes Editor: Petra Arko Design Haus Liberty have built a modern house connected with rounded terraces on the Italian lake of Lago Maggiore. The studio, led by Harvard educated architect Dara Huang, designed Villa Mosca Bianca as a holiday home for a retired couple who wanted a place where they could host family members on the shore of Lago Maggiore. "The terraces were organically drawn almost as wings coming off the house," Huang says. "Each petal provides an opportunity to create a platform for the owner's hobbies such as yoga, eating, barbecue or hot tubbing." The lakefront site dictated many aspects of Design Haus Liberty's design, including the need to raise the house three metres above the waterline. Design Haus Liberty conceived of the house as comprising three layers, with a large sheltered deck connecting the outside space with the internal living area. At the heart of the building is a circular courtyard containing a 70-year-old bonsai tree. Interiors were decorated in a neutral palette, chosen to minimise any distractions from the scenery. Stone is used throughout the to introduce a natural tone and texture to the otherwise minimal aesthetic. Homes Editor: Petra Arko
Albert Frey, a Swiss born Architect and former Le Corbusier protege and work colleague of Charlotte Perriand is best known for his timeless modernist architecture mostly build in the Palm Springs in Coachella Valley. When he arrived to Palm Springs in 1934 he ‘fell in love with the area’ and later he set up a practice with a fellow architect and John Porter Clark, who was already prolific in the area. Frey House II is one of his most well known residential examples of the Dessert Modernism. It is build into the desert rock mountain with a view of Palm Springs. This simple metal and glass structure sits on its land with little impact to the environment. Albert Frey “I had a very careful survey made showing the contours and all the rock. Then I put up some strings to see how the design would work out. We then established the levels, and then I had to fit the glass to the rock. The slope of the roof follows the slope of the terrain, the contrast between the natural rock and the high tech materials is rather exciting.” At the time it was built, it was at the highest elevation of any residence in the city. Frey took five years to select the sight and a year to measure the movement of the sun using a 10-foot pole. After reviewing his plans, Palm Springs City Hall called the design "crazy" but finally give its approval. It has now become a hillside landmark. Palm Springs Museum |
Sø.homeHow to live in a more harmonious manner within your chosen surroundings. Archives
June 2021
Categories |
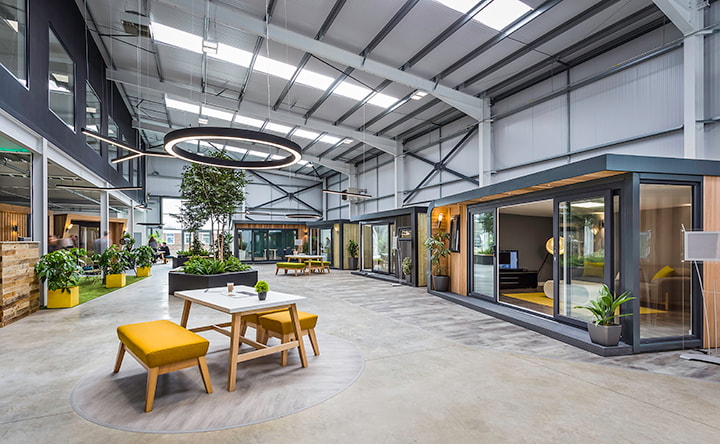
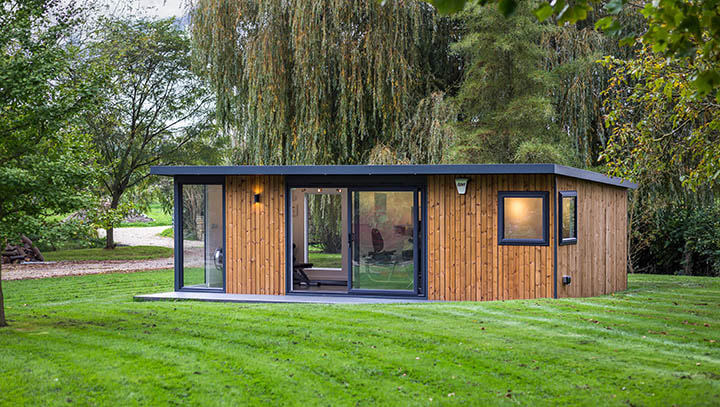
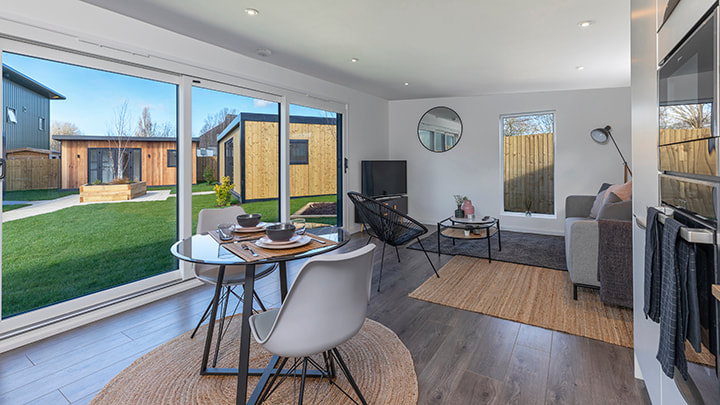
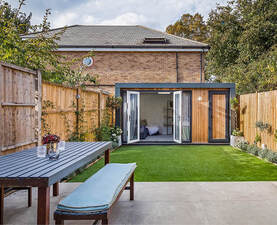
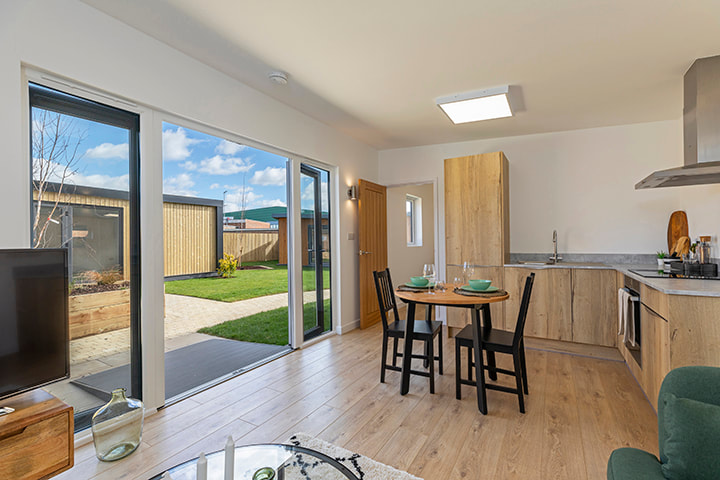
![101 Copenhagen, Scandinavian Design, Interior, Design, Interior, Styling, Ceramics, Wabi Sabi, Norr11]](/uploads/6/6/5/9/66591365/published/guggenheim-600x600.jpg?1560898215)
![101 Copenhagen, Scandinavian Design, Interior, Design, Interior, Styling, Ceramics, Wabi Sabi, Norr11]](/uploads/6/6/5/9/66591365/duck-serie-vaser-skalar-32312cb2-2479-4369-b53b-90c5a1d5af48_orig.jpeg)
![101 Copenhagen, Scandinavian Design, Interior, Design, Interior, Styling, Ceramics, Wabi Sabi, Norr11]](/uploads/6/6/5/9/66591365/published/kristian-sofus-hansen-large.jpg?1560898250)
![101 Copenhagen, Scandinavian Design, Interior, Design, Interior, Styling, Ceramics, Wabi Sabi, Norr11]](/uploads/6/6/5/9/66591365/b-koop-ball-vase-big-101-copenhagen-361917-reld1b08613_orig.jpg)
![101 Copenhagen, Scandinavian Design, Interior, Design, Interior, Styling, Ceramics, Wabi Sabi, Norr11]](/uploads/6/6/5/9/66591365/111132-1024x1024-2x_orig.jpeg)
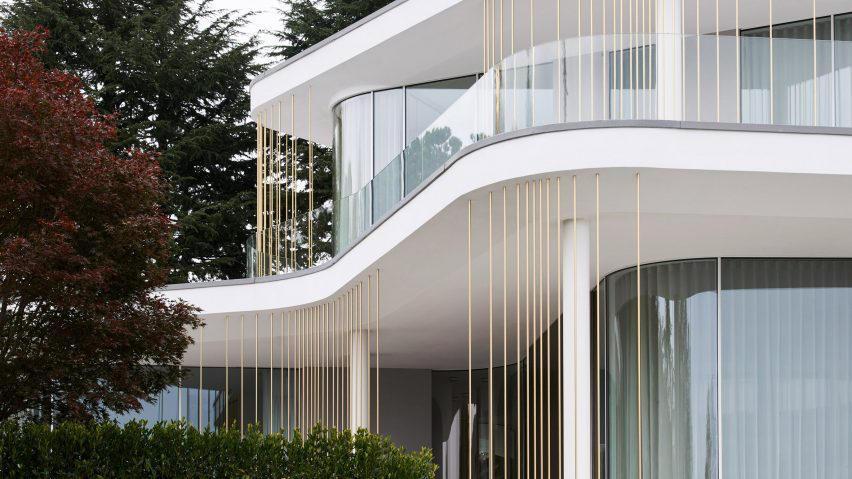
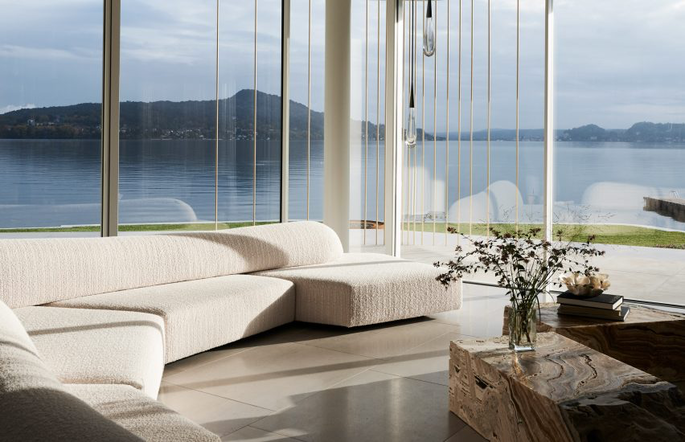
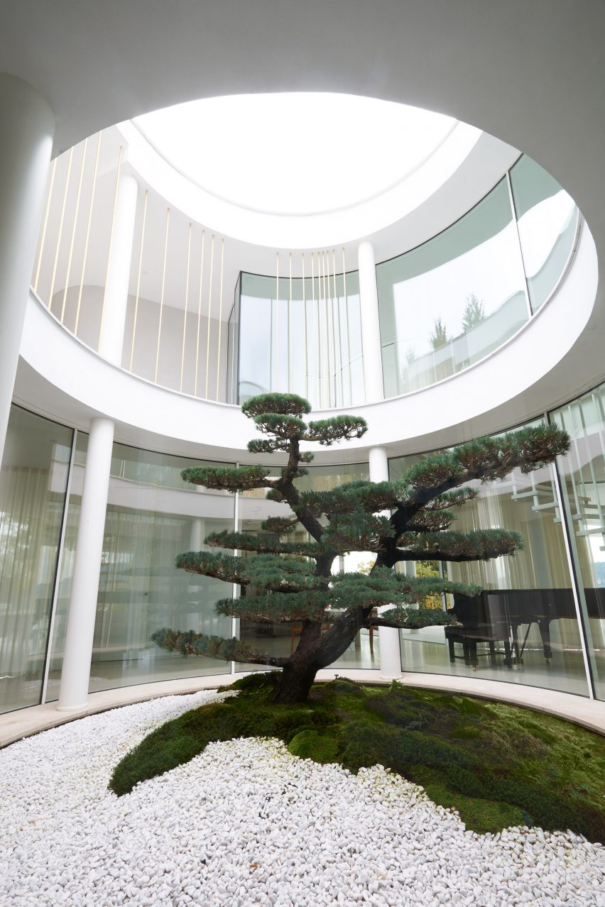

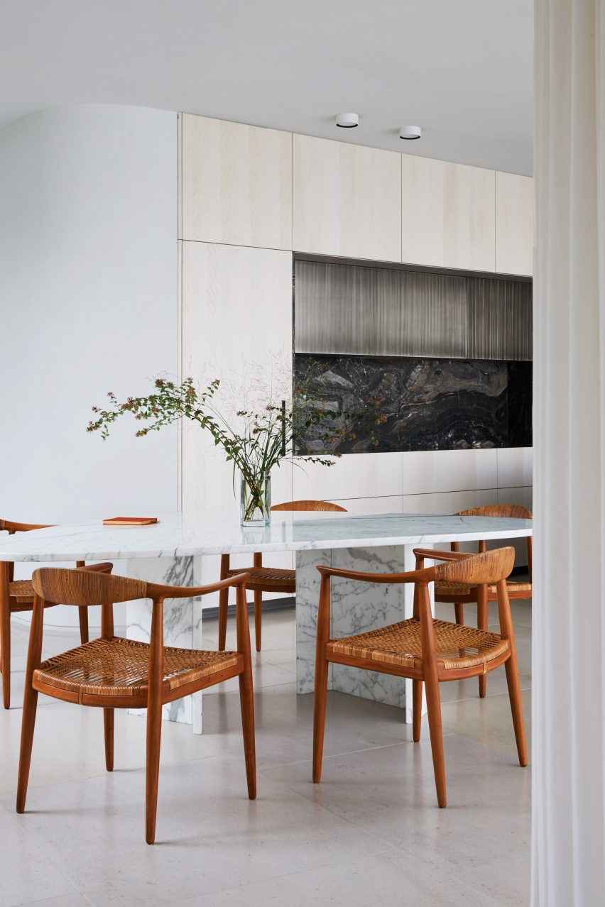
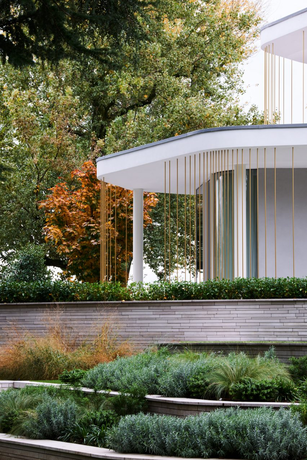
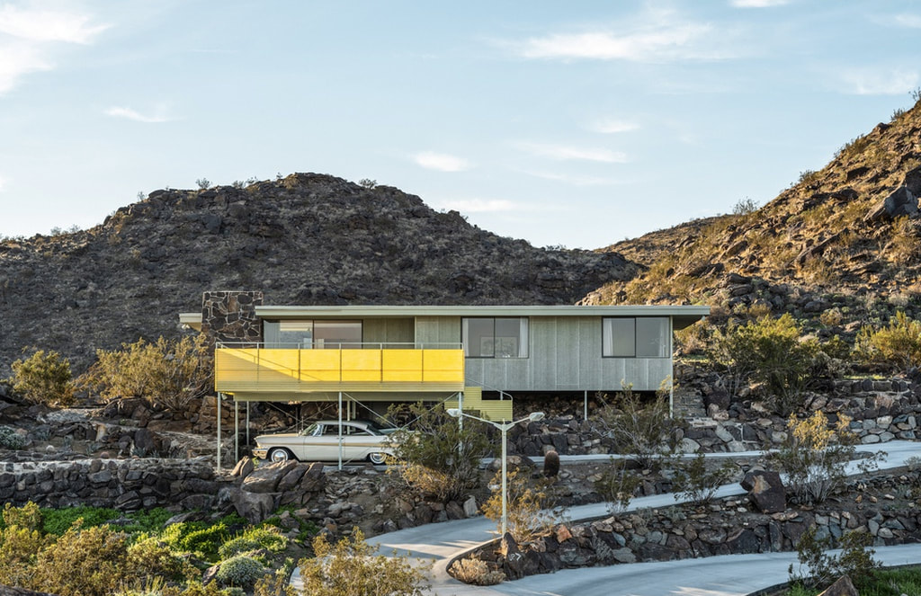
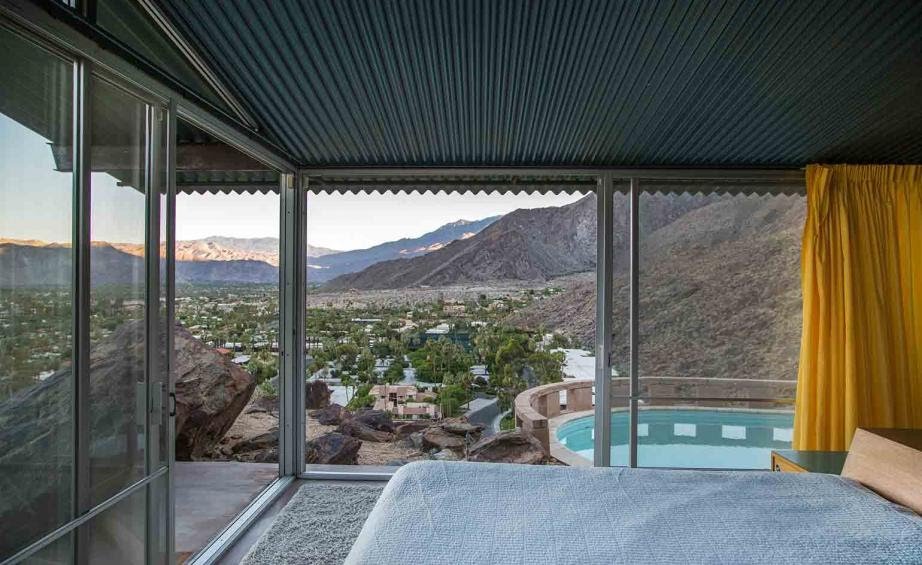
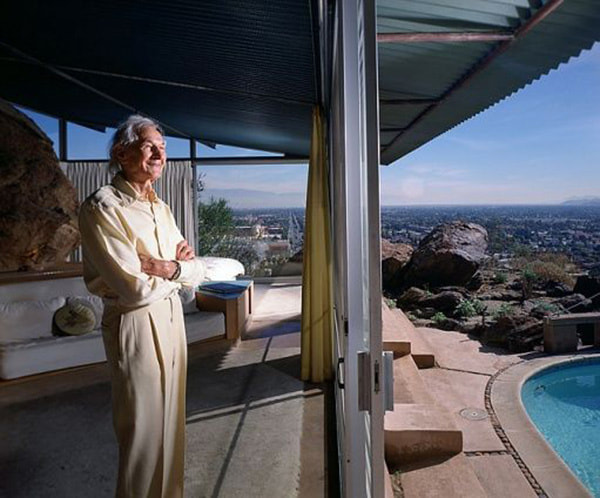
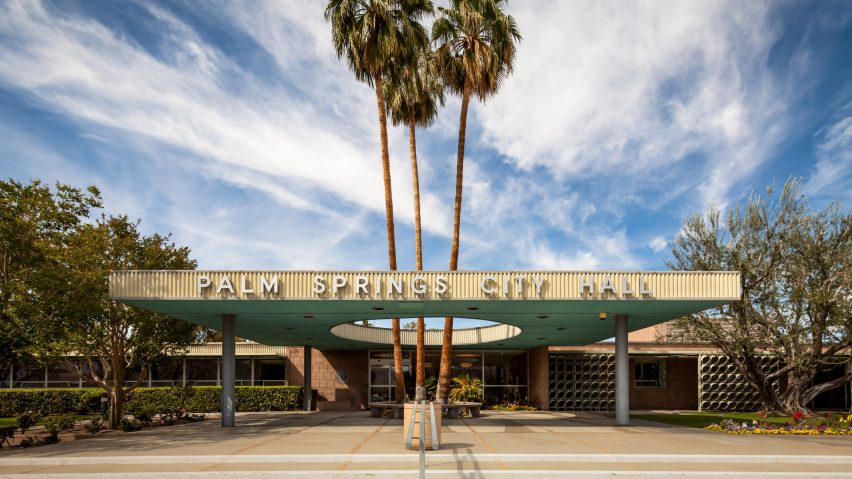
 RSS Feed
RSS Feed